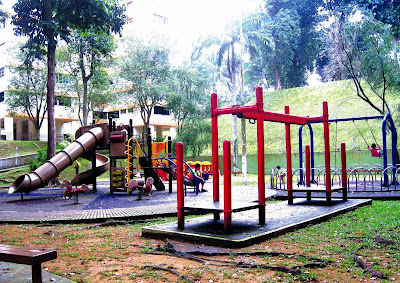Posted by rivy at 10/21/2008 12:46 PM CDT
(Architectural Record website @ http://archrecord.construction.com)
An alternative perspective on place - put here to contrast against the climate of Singapore.

For those of you who made it outside on Sunday in the Northeast, you were treated to fall at its most glorious. The leaves were changing; the sky was brilliant and blue; the air was apple-crisp. Car by car, families and singles and pairs and groups of friends lumbered out of the city, hoping for a taste. Some of you found the secret: to walk into a natural, covered space, surrounded by a leaf canopy. No sound. No formal structure. But the leaves, and the trees, and the rocks, and the hillside speak in such a natural room, shifting slightly in the breeze in a constant fluid music that evades any acoustic sense.
The arc of leaves above forms a space as discretely as any human structure, with a top and bottom, though few sides. Moving, changing, shifting in the light from darkness to translucence, creating layers upon layers of pixilated color and pointed form, occasionally opening up to the blue and yellow above.
Color saturates the air, from the cool blaze of sunlit shafts piercing through the yellow canopy and splayed against a tree trunk to the green leaves caught in the act of turning scarlet on a single maple, which somehow, small though it might be and slender, sends two artfully curved branches up in an arc that then droop downward like feathers.
The rocks, split and splayed and dusty gray, lichen-covered and witnesses of force, sit silently beneath—an underpinning for the teeming richness above. No words said; no words necessary—no search for greater meaning. Just a time for architects, for anyone, to stop talking and soak it in.












